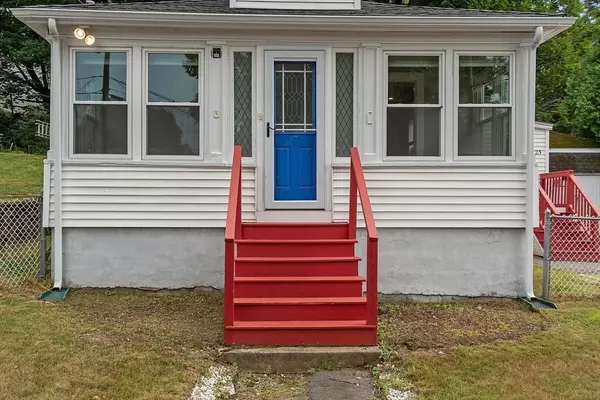$479,900
For more information regarding the value of a property, please contact us for a free consultation.
25 Pratt Street Saugus, MA 01906
2 Beds
1 Bath
752 SqFt
Key Details
Sold Price $479,900
Property Type Single Family Home
Sub Type Single Family Residence
Listing Status Sold
Purchase Type For Sale
Square Footage 752 sqft
Price per Sqft $638
MLS Listing ID 73274834
Sold Date 10/31/24
Style Cottage,Bungalow
Bedrooms 2
Full Baths 1
HOA Y/N false
Year Built 1910
Annual Tax Amount $4,188
Tax Year 2024
Lot Size 4,356 Sqft
Acres 0.1
Property Description
Welcome home to this charming single-family that offers a perfect condo alternative with the privacy & space you desire. Step inside to find an inviting living area with gleaming hardwood floors & a bright, recently renovated kitchen featuring granite countertops, SS appliances & convenient laundry. Enjoy your morning coffee in the lovely front bonus room or relax in the beautiful front yard, perfect for outdoor activities & gardening. This home also features a 1-car detached garage & a full basement, offering plenty of storage (there is a hatch to basement in the mudroom). Located in a friendly neighborhood, 25 Pratt Street is just minutes from local amenities. Discover the convenience of nearby shopping centers & delicious dining options. Nature enthusiasts will appreciate the close proximity to Breakheart Reservation, ideal for outdoor activities. Commuters will love the easy access to major highways & public transportation, making trips to Boston a breeze. Schedule a showing today!
Location
State MA
County Essex
Zoning Res
Direction Please use GPS. https://vimeo.com/995865988/bbef9d1e47
Rooms
Basement Full, Bulkhead, Concrete, Unfinished
Primary Bedroom Level Main
Kitchen Flooring - Hardwood, Dining Area, Countertops - Stone/Granite/Solid, Dryer Hookup - Gas, Open Floorplan, Recessed Lighting, Stainless Steel Appliances, Washer Hookup, Gas Stove, Lighting - Overhead
Interior
Interior Features Recessed Lighting, Lighting - Overhead, Bonus Room, Mud Room, Internet Available - Unknown
Heating Central, Forced Air, Natural Gas
Cooling Window Unit(s)
Flooring Vinyl, Hardwood, Flooring - Hardwood, Flooring - Vinyl
Appliance Water Heater, Range, Dishwasher, Disposal, Microwave, Refrigerator, Washer, Dryer, Plumbed For Ice Maker
Laundry Flooring - Hardwood, Gas Dryer Hookup, Washer Hookup, Lighting - Overhead, First Floor
Exterior
Exterior Feature Deck, Deck - Wood, Patio, Rain Gutters, Fenced Yard
Garage Spaces 1.0
Fence Fenced/Enclosed, Fenced
Community Features Public Transportation, Shopping, Walk/Jog Trails, Bike Path, Conservation Area, Highway Access, Public School
Utilities Available for Gas Range, for Gas Oven, for Gas Dryer, Washer Hookup, Icemaker Connection
Waterfront false
Roof Type Shingle
Parking Type Detached
Total Parking Spaces 2
Garage Yes
Building
Lot Description Corner Lot
Foundation Stone
Sewer Public Sewer
Water Public
Schools
Elementary Schools Veterans
Middle Schools Belmonte
High Schools Saugus High
Others
Senior Community false
Read Less
Want to know what your home might be worth? Contact us for a FREE valuation!

Our team is ready to help you sell your home for the highest possible price ASAP
Bought with Fermin Group • Century 21 North East






