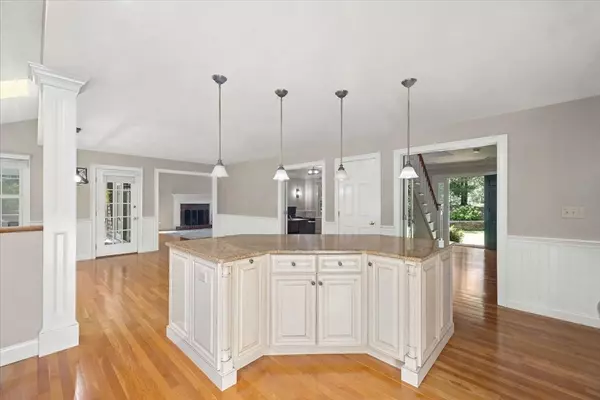$920,000
For more information regarding the value of a property, please contact us for a free consultation.
86 Watercourse Place Plymouth, MA 02360
4 Beds
2.5 Baths
3,469 SqFt
Key Details
Sold Price $920,000
Property Type Single Family Home
Sub Type Single Family Residence
Listing Status Sold
Purchase Type For Sale
Square Footage 3,469 sqft
Price per Sqft $265
MLS Listing ID 73285436
Sold Date 10/31/24
Style Colonial
Bedrooms 4
Full Baths 2
Half Baths 1
HOA Fees $60/qua
HOA Y/N true
Year Built 2004
Annual Tax Amount $12,438
Tax Year 2024
Lot Size 0.930 Acres
Acres 0.93
Property Description
Host all of your holiday gatherings in this beautiful West Plymouth home with the first floor that was designed for entertaining. An open kitchen/dining area leads directly to the great room with cathedral ceiling & fireplace, and a fully screened porch that allows you to extend your entertaining well into the evening. There are two additional first floor rooms if you prefer a formal dining room, sitting room, or an office as it's currently used. The first floor also offers a full pantry, mud room, laundry and half bath. On the second floor you will find a massive primary bedroom en-suite, with double closets and lots of windows for natural light, and three additional bedrooms on this floor. Need more space? The finished third floor offers two additional rooms perfect for crafting, a game room, a media room and another office. With generator hookup, irrigation, alarm system and central vac, this home offers everything your heart desires. OFFER DEADLINE is Sunday at 10am!
Location
State MA
County Plymouth
Zoning RR
Direction Billington Street turns into Rocky Pond Rd, then take right onto Watercourse Place
Rooms
Family Room Cathedral Ceiling(s), Ceiling Fan(s), Flooring - Hardwood, Window(s) - Bay/Bow/Box, Window Seat
Basement Full, Bulkhead, Unfinished
Primary Bedroom Level Second
Dining Room Flooring - Hardwood
Kitchen Skylight, Flooring - Hardwood, Pantry, Countertops - Stone/Granite/Solid, Kitchen Island, Open Floorplan, Stainless Steel Appliances, Gas Stove, Lighting - Pendant
Interior
Interior Features Home Office, Bonus Room, Central Vacuum
Heating Central, Propane
Cooling Central Air
Flooring Tile, Carpet, Hardwood, Flooring - Hardwood, Flooring - Wall to Wall Carpet
Fireplaces Number 1
Fireplaces Type Family Room
Appliance Water Heater, Range, Oven, Dishwasher, Microwave, Refrigerator, Washer, Dryer
Laundry First Floor
Exterior
Exterior Feature Porch, Porch - Screened, Deck, Professional Landscaping, Sprinkler System
Garage Spaces 2.0
Community Features Shopping, Walk/Jog Trails, Golf, Medical Facility, Highway Access, House of Worship, Marina
Utilities Available for Gas Range, Generator Connection
Waterfront false
Roof Type Shingle
Parking Type Attached, Off Street
Total Parking Spaces 6
Garage Yes
Building
Lot Description Cleared, Level
Foundation Concrete Perimeter
Sewer Private Sewer
Water Public
Schools
Elementary Schools Federal Furnace
Middle Schools Pcis
High Schools Plymouth North
Others
Senior Community false
Read Less
Want to know what your home might be worth? Contact us for a FREE valuation!

Our team is ready to help you sell your home for the highest possible price ASAP
Bought with The Anchor Team • Jane Coit Real Estate, Inc.






